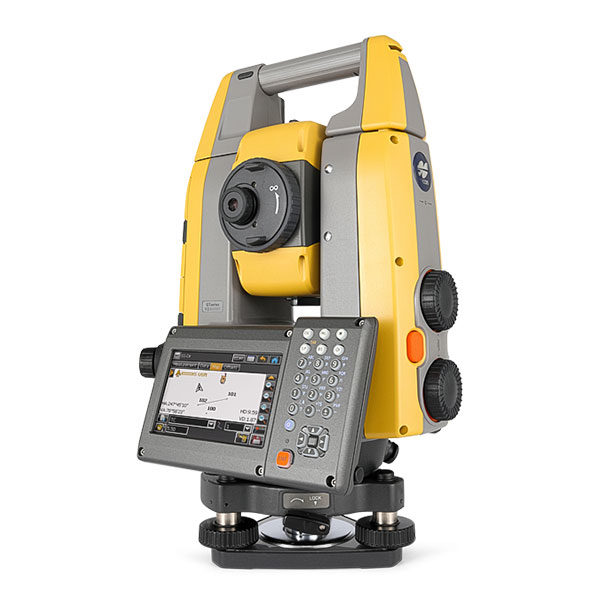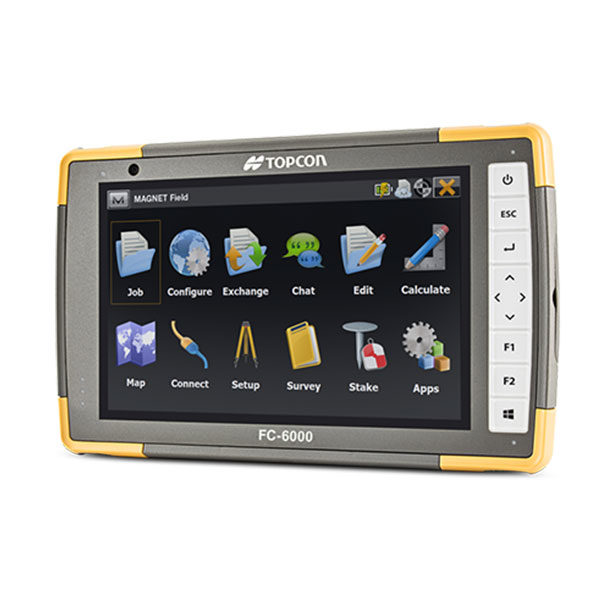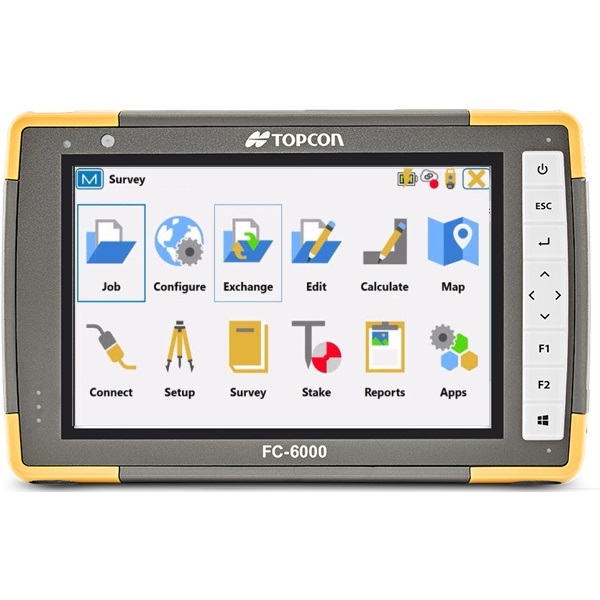Description
Why Choose AutoCAD?
Trusted by Professionals Worldwide
Used by millions across industries, AutoCAD delivers dependable tools that meet the highest design and drafting standards.
All-in-One Platform
From architectural layouts to mechanical parts, AutoCAD adapts to your workflow with specialized toolsets and flexible file formats.
Smarter Drafting with Automation
Automate repetitive tasks with smart blocks, dynamic input, and built-in AI to accelerate your design process.
Work Anywhere, Anytime
Edit and view DWG™ files on desktop, web, or mobile to stay productive in the office, on-site, or on the go.
Better Collaboration
Connect with Autodesk Docs to manage files, track revisions, and keep your team in sync.
Key Features
• 2D Drafting, Annotation & Layer Control
• 3D Modeling and Visualization Tools
• Industry-Specific Toolsets (Architecture, MEP, Mechanical, Electrical, Civil)
• Smart Blocks & Dynamic Input
• DWG™ Compatibility & PDF Import/Export
• Web & Mobile Access
• Cloud File Storage and Markup
• Autodesk App Store Integration
Key Applications
• Floor Plans, Site Plans, and Interior Layouts
• Mechanical Component & Product Design
• Electrical Circuit & Control System Drafting
• Civil Infrastructure Mapping and Road Layouts
• Construction Detailing & Permit Drawings
• Manufacturing Shop Drawings & Fabrication Plans
• BIM Collaboration via Autodesk Construction Cloud
Key Benefits
• Speed up drafting with intelligent tools
• Automate manual edits and repeated tasks
• Reduce errors and maintain design consistency
• Work across devices — in the office or on site
• Collaborate easily with DWG sharing and version control
• Boost accuracy with smart object tracking and constraints
• Increase ROI with faster, cleaner project delivery
• Always stay updated with the latest features and support










