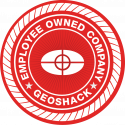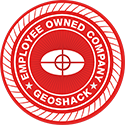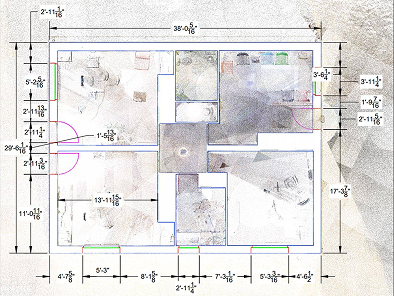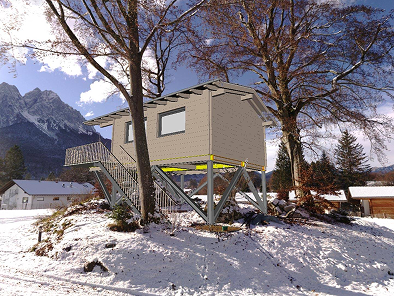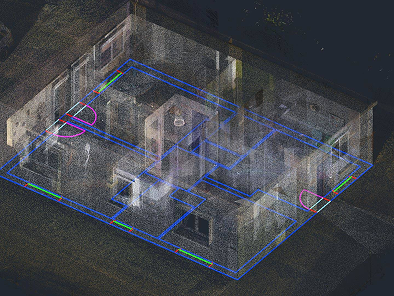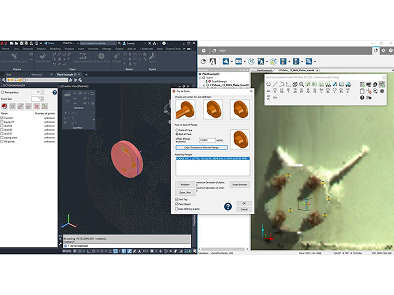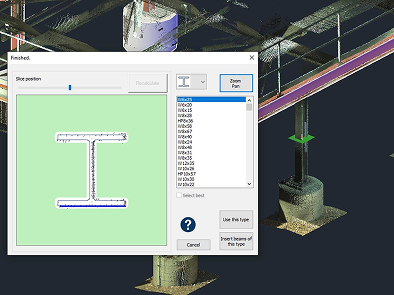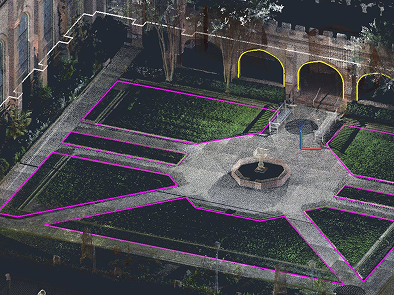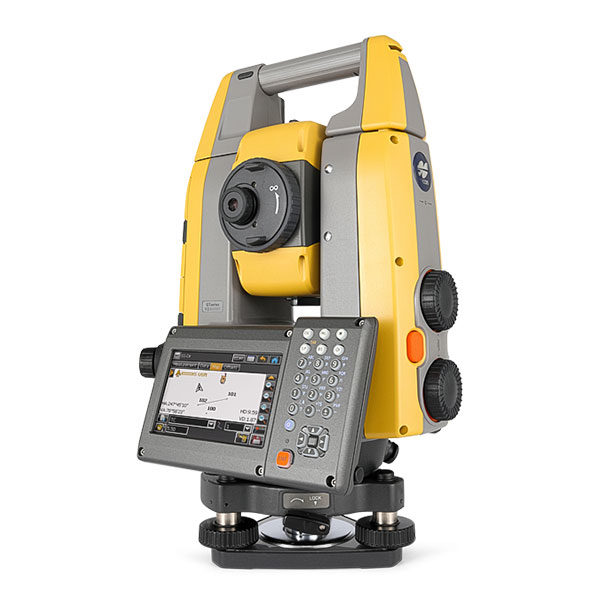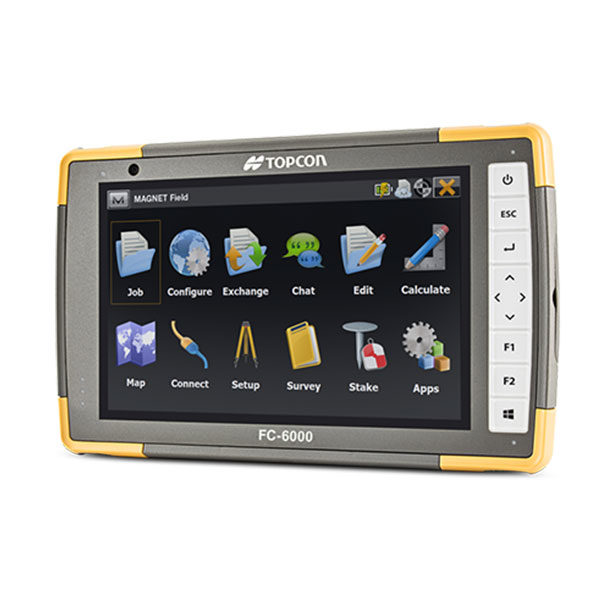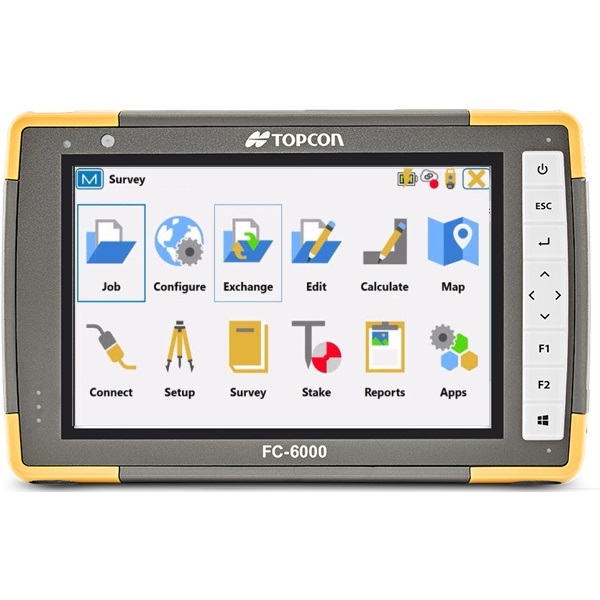Description
Why Choose FARO® As-Built™?
All-in-One Workflow
Access As-Built Modeler, AutoCAD® tools, and Revit® integrations under a single license — no switching software or juggling subscriptions.
CAD and BIM Ready
Quickly extract precise 2D drawings and 3D BIM objects directly from scan data using tools built specifically for AutoCAD® and Revit® environments.
Use Data from Any Source
Import point clouds from laser scanners, drones, mobile mapping, and photogrammetry — compatible with all major formats and vendors.
Precision Verification
Overlay CAD or BIM models onto point clouds to run clash detections, validate measurements, and resolve design conflicts early.
Presentation-Ready Deliverables
Create fly-throughs, rendered walkthroughs, and 3D visualizations from scan data to showcase project plans with clarity.
Flexible CAD Integration
Even if your CAD tool doesn’t support point clouds, As-Built Modeler lets you stream measurements and geometry directly into any system.
Key Features
• Supports laser scanners, drones, and photogrammetry
• Full AutoCAD® and Revit® plugin support
• Automated extraction of walls, pipes, beams, and MEP elements
• Point cloud slicing, sectioning, and ortho-image creation
• Clash detection and heatmap visualization
• Create ground surfaces, floor plans, and façade elevations
• Single-user or network-based licensing options available
Key Features
• Building Renovations & Historical Restorations
• MEP Layouts & Industrial Installations
• Infrastructure Design & Civil Engineering
• Scan-to-BIM for Facility Management
• As-Built Documentation for Permitting & Compliance
Key Features
• FARO Laser Scanners
• Third-Party Point Cloud Data
• 8Autodesk AutoCAD®
• Autodesk Revit®
• Any CAD System via As-Built Modeler

